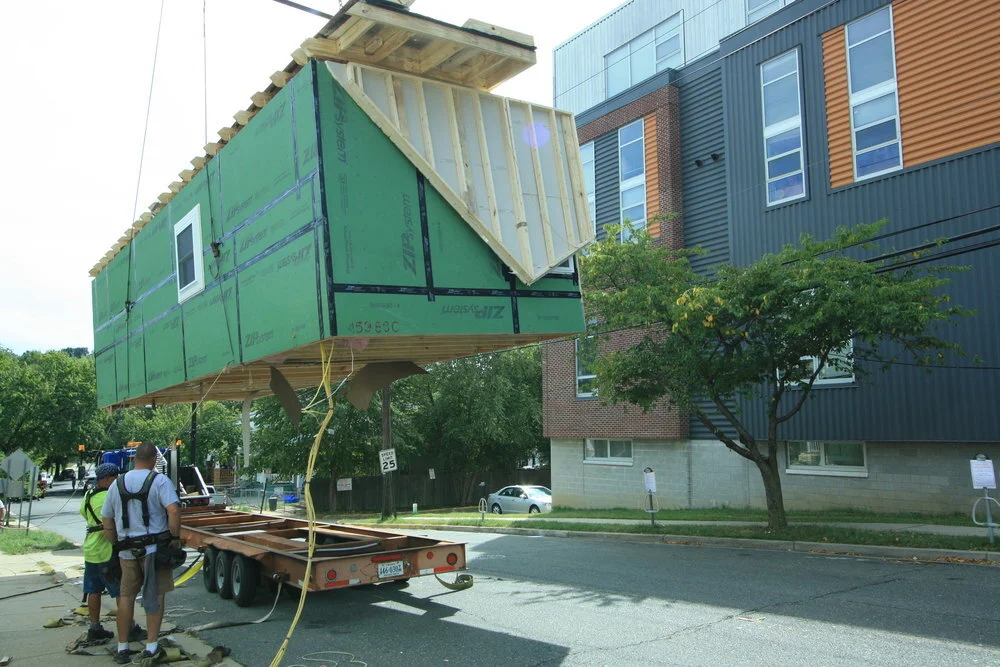Dance Loft - Mixed-income Affordable Housing, Theatre & Studio
Dance Loft on 14
Location: NW Washington, DC
Location Type: Urban
Year of Completion: 2025 (projected)
Type: Mixed-use / Mixed-income
Net Zero Energy: LEED Gold or Platinum Certified
Units: 101 (at least 67 affordable)
Mixed-income Affordable Housing, Performing Arts Campus, Blackbox Theatre, Dance Studios, Retail/Restaurant
Plans include a new 5-story plus set back penthouse, approximately 124,000 sq. ft. mixed-use building consisting of 101 multi-family, mixed-income, units over a commercial podium space fronting 14th Street.
Dance Studio at 14th Street
Dance Loft on 14th - Interior Rendering
The project comprises three major aspects of significant benefit to the community:
Mixed-income Affordable Housing: Approximately two-thirds of the residential units will be affordable for persons at 30%, 50%, and 60% or less of Median Family Income (“MFI”). The remaining units will be leased at market rate. Construction will be financed in part with Low Income Housing Tax Credits (LIHTC). Approximately 20% of units will be family size units with 3 bedrooms.
Performing Arts: Approximately 19,000 sq. ft. of the commercial space will contain a performing arts (dance) theatre and studio space.
Net Zero Energy: Heleos will target LEED Gold or Platinum with Net Zero Energy performance for the building, incorporating on-site and off-site solar panels.
The mix of new residential units and performing arts will provide much-needed vitality to the block and provide a much-desired neighborhood amenity.
Design Features & Major Highlights:
101 units with at least 67 affordable (1/3 market rate; 2/3 below 60% MFI with special target incentives for artists).
New performing arts theatre and dance studios.
Family-oriented design featuring approximately 20% 3-bdrm units.
Green-building Features:
LEED Certification (Platinum Level Targeted).
Net-Zero Energy [USGBC’s LEED Zero Certification or International Living Future Institute Certification].
Water reuse systems
High-efficiency HVAC
Energy Star Appliances
EPA water-sense fixtures
Bicycle + Transit-oriented location
LEARN MORE ABOUT THIS PROJECT:












